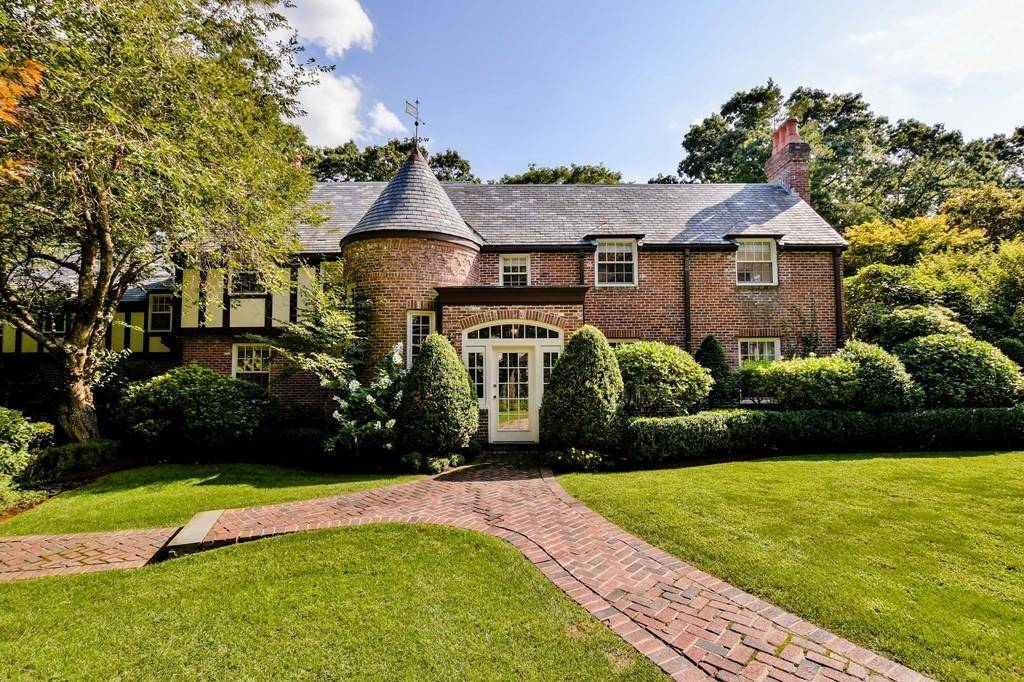For more information regarding the value of a property, please contact us for a free consultation.
22 Wellesley Rd Belmont, MA 02478
Want to know what your home might be worth? Contact us for a FREE valuation!

Our team is ready to help you sell your home for the highest possible price ASAP
Key Details
Sold Price $4,800,000
Property Type Single Family Home
Sub Type Single Family Residence
Listing Status Sold
Purchase Type For Sale
Square Footage 6,363 sqft
Price per Sqft $754
MLS Listing ID 72619515
Sold Date 07/14/20
Style Tudor
Bedrooms 5
Full Baths 4
Half Baths 1
Year Built 1929
Annual Tax Amount $45,361
Tax Year 2019
Lot Size 0.810 Acres
Acres 0.81
Property Sub-Type Single Family Residence
Property Description
Stunning Belmont Hill property combines traditional architectural elegance with a refined modern-luxe interior. Completely renovated in 2016 by architect Nicholaeff & builder Thoughtforms. Open kitchen/dining area with Bulthaup walnut & stainless cabinetry, stainless Monoblock island, kitchen appliances - Gaggenau, Miele or Sub-Zero. Family room, living room, private office, & powder room. Bluestone patio, large landscaped lawn & mature plantings. Second floor contemporary master suite, dressing room with custom walnut cabinetry & island, a large bathroom with Thassos marble & European fixtures. 4 additional bedrooms, 2 full bathrooms & laundry. Lower level media, exercise, and play rooms, full bathroom, & laundry room with double washer/dryers. No detail was overlooked with Ash floors, Vantage smart lighting, & new HVAC systems. Steps away from Belmont Hill School, minutes to Cambridge & Rte 128, and 10 miles to Boston, this is one of the Boston area's most premier luxury properties.
Location
State MA
County Middlesex
Zoning Res
Direction Prospect Street to Village Hill to Wellesley Road.
Rooms
Family Room Flooring - Hardwood, Window(s) - Picture, Exterior Access, Recessed Lighting
Basement Full, Finished, Walk-Out Access, Radon Remediation System
Primary Bedroom Level Second
Dining Room Closet/Cabinets - Custom Built, Flooring - Hardwood, French Doors, Open Floorplan, Recessed Lighting
Kitchen Closet/Cabinets - Custom Built, Flooring - Hardwood, Kitchen Island, Breakfast Bar / Nook, Exterior Access, Open Floorplan, Recessed Lighting, Second Dishwasher
Interior
Interior Features Bathroom - Full, Bathroom - Tiled With Shower Stall, Recessed Lighting, Bathroom, Foyer, Office, Exercise Room, Media Room, Play Room
Heating Natural Gas, Hydro Air
Cooling Central Air
Flooring Carpet, Marble, Hardwood, Flooring - Stone/Ceramic Tile, Flooring - Hardwood, Flooring - Wall to Wall Carpet
Fireplaces Number 2
Fireplaces Type Living Room
Appliance Oven, Dishwasher, Disposal, Microwave, Countertop Range, Refrigerator, Freezer, Freezer - Upright, Gas Water Heater
Laundry Recessed Lighting, Second Floor
Exterior
Exterior Feature Rain Gutters, Professional Landscaping, Sprinkler System, Decorative Lighting, Stone Wall
Garage Spaces 2.0
Fence Fenced
Community Features Public Transportation, Shopping, Private School
Roof Type Slate
Total Parking Spaces 4
Garage Yes
Building
Lot Description Level
Foundation Concrete Perimeter
Sewer Public Sewer
Water Public
Architectural Style Tudor
Schools
Elementary Schools Winn Brook
Middle Schools Chenery
High Schools B.H.S.
Read Less
Bought with Charles Letovsky • Barrett Sotheby's International Realty
GET MORE INFORMATION



