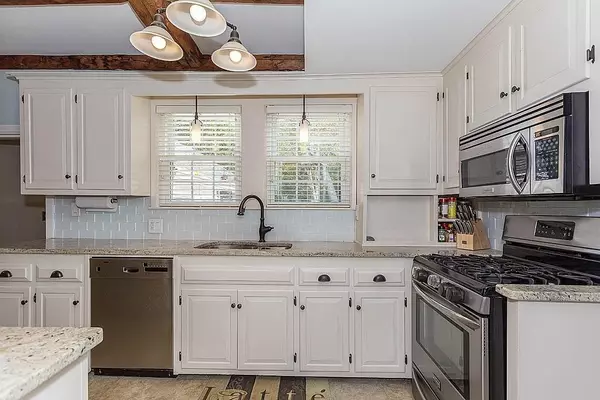For more information regarding the value of a property, please contact us for a free consultation.
101 Lafayette Street Randolph, MA 02368
Want to know what your home might be worth? Contact us for a FREE valuation!

Our team is ready to help you sell your home for the highest possible price ASAP
Key Details
Sold Price $412,500
Property Type Single Family Home
Sub Type Single Family Residence
Listing Status Sold
Purchase Type For Sale
Square Footage 1,760 sqft
Price per Sqft $234
MLS Listing ID 72628323
Sold Date 04/24/20
Style Cape
Bedrooms 3
Full Baths 2
Year Built 1850
Annual Tax Amount $5,039
Tax Year 2019
Lot Size 0.810 Acres
Acres 0.81
Property Sub-Type Single Family Residence
Property Description
Well Maintained Cape Cod Style home with loads of character and charm. The renovated kitchen boasts GRANITE countertops, SS appliances w/gas stove, double sink, pendent lights, and pantry. Just off the kitchen is your family room w/cathedral beamed ceiling, laundry room, and slider providing easy access to the rear deck for those summer BBQ's. Host holidays in your formal DR, then relax in your LR w/custom built-ins. This home oozes classic New England period detail with its gorgeous wide plank pine floors, barn doors, crown molding, wainscoting, exposed beam work, and fireplaces with brick landings & custom mantles. Other features include rear roof dormer, brand new Harvey Windows, new H20 heater, 100 Amp CB electrical, basement water proofing system, and off-street parking for 10 cars. To top it off, you have a MASSIVE back yard w/ 1 kids tree house, and 2 sheds, 1 complete w/power and ready for a workshop or the hobby enthusiast! OH's Sat 3/7 & Sun 3/8 12-2pm. Offers Mon 3/9 by 2pm!
Location
State MA
County Norfolk
Zoning Res
Direction GPS
Rooms
Family Room Beamed Ceilings, Vaulted Ceiling(s), Flooring - Hardwood, Balcony / Deck, Cable Hookup, Exterior Access, High Speed Internet Hookup, Slider
Basement Full, Walk-Out Access, Interior Entry, Bulkhead, Sump Pump, Concrete
Primary Bedroom Level Second
Dining Room Flooring - Hardwood, Wainscoting, Lighting - Overhead, Crown Molding
Kitchen Beamed Ceilings, Flooring - Laminate, Pantry, Countertops - Stone/Granite/Solid, Remodeled, Stainless Steel Appliances, Gas Stove, Lighting - Overhead
Interior
Interior Features Study, High Speed Internet
Heating Baseboard, Hot Water, Natural Gas
Cooling None
Flooring Tile, Laminate, Hardwood, Flooring - Hardwood
Fireplaces Number 2
Fireplaces Type Dining Room, Living Room
Appliance Range, Dishwasher, Disposal, Refrigerator, Gas Water Heater, Tank Water Heater, Utility Connections for Gas Range, Utility Connections for Electric Dryer
Laundry Main Level, Electric Dryer Hookup, Washer Hookup, First Floor
Exterior
Exterior Feature Professional Landscaping, Garden
Community Features Public Transportation, Shopping, Walk/Jog Trails, Highway Access, Public School, Sidewalks
Utilities Available for Gas Range, for Electric Dryer, Washer Hookup
Roof Type Shingle
Total Parking Spaces 10
Garage No
Building
Lot Description Level
Foundation Stone
Sewer Public Sewer
Water Public
Architectural Style Cape
Schools
Elementary Schools Jfk
Middle Schools Rcm
High Schools Randolph High
Read Less
Bought with The DiGiorgio Team • Leading Edge Real Estate
GET MORE INFORMATION



