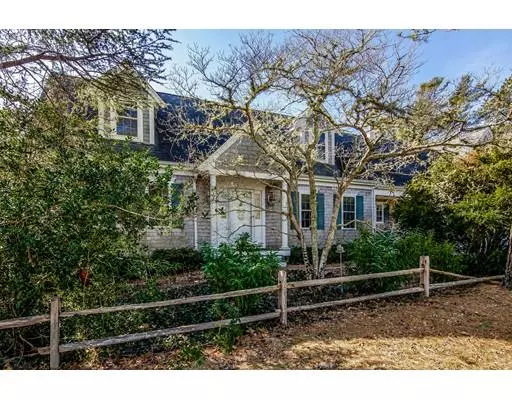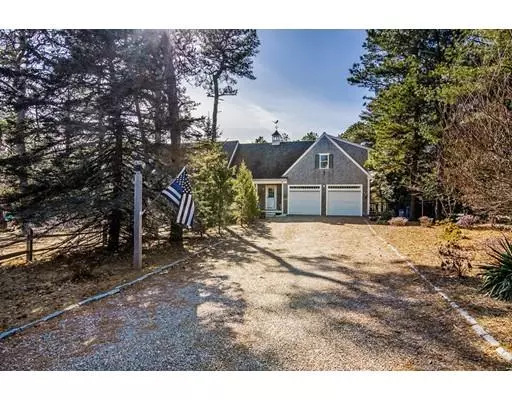For more information regarding the value of a property, please contact us for a free consultation.
25 Fairmont Dr Dennis, MA 02660
Want to know what your home might be worth? Contact us for a FREE valuation!

Our team is ready to help you sell your home for the highest possible price ASAP
Key Details
Sold Price $689,000
Property Type Single Family Home
Sub Type Single Family Residence
Listing Status Sold
Purchase Type For Sale
Square Footage 2,980 sqft
Price per Sqft $231
Subdivision No
MLS Listing ID 72453656
Sold Date 05/24/19
Style Cape, Shingle
Bedrooms 3
Full Baths 2
Half Baths 1
HOA Y/N false
Year Built 2006
Annual Tax Amount $5,253
Tax Year 2019
Property Sub-Type Single Family Residence
Property Description
Spacious but welcoming this Custom built home has it space light, layout and character. Welcome the gang,family and friends you can accommodate all.Most rooms have views of the water . Its quite serene, breathtaking with ever changing views that will capture you. Launch your Kayak at the base of your property for a day on the water. First level has the Kitchen,Family room, Dining area (all open) and formal living room. with the Master Suite . Second level has 2 bedrooms and bath, with a small study. Basement is a walk out unfinished but ready to be finished. If that is not enough you have a second set of stairs leading to another room partially finished over the 2 car garage. Come take a peak.
Location
State MA
County Barnstable
Area South Dennis
Zoning 001
Direction Mayfair Road to Bayview Road, sharp left onto Mayfair boat yard follow down till you get to Fairmont
Rooms
Basement Full, Walk-Out Access
Interior
Heating Baseboard
Cooling Central Air
Flooring Wood, Tile
Fireplaces Number 1
Appliance Range, Dishwasher, Microwave, Refrigerator, Washer, Dryer, Gas Water Heater, Utility Connections for Gas Range
Exterior
Exterior Feature Balcony, Rain Gutters
Garage Spaces 2.0
Fence Fenced
Utilities Available for Gas Range
Waterfront Description Beach Front, Bay, 3/10 to 1/2 Mile To Beach, Beach Ownership(Private)
View Y/N Yes
View Scenic View(s)
Roof Type Shingle
Total Parking Spaces 6
Garage Yes
Building
Lot Description Wooded, Cleared, Sloped
Foundation Concrete Perimeter
Sewer Private Sewer
Water Public
Architectural Style Cape, Shingle
Schools
Elementary Schools Dennis/Yarmouth
Others
Senior Community false
Read Less
Bought with Non Member • Non Member Office
GET MORE INFORMATION



