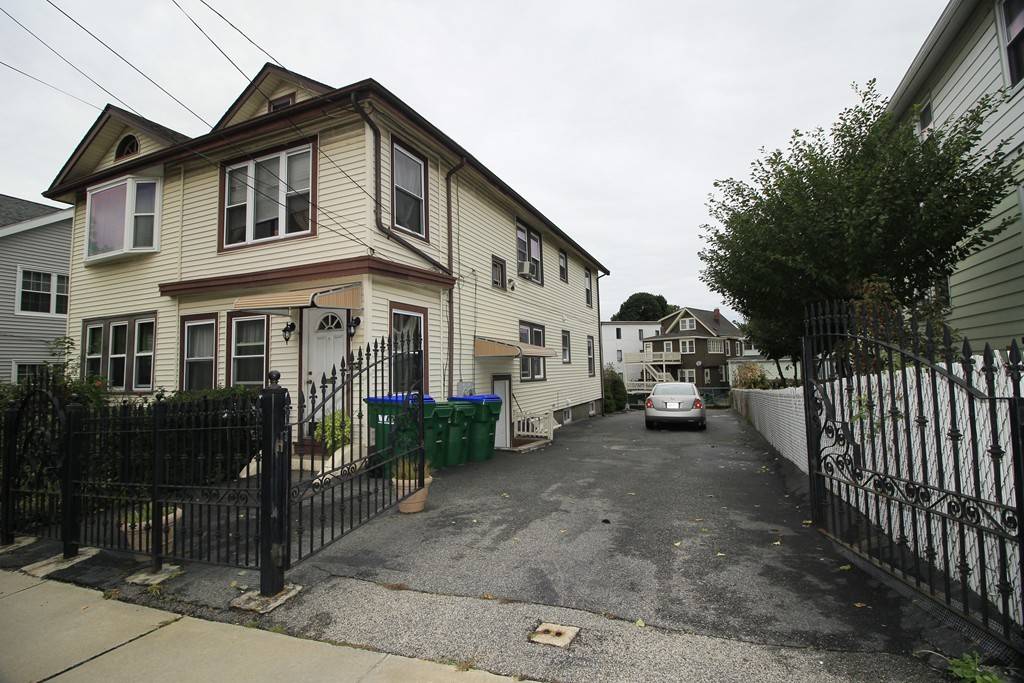For more information regarding the value of a property, please contact us for a free consultation.
90 Bow St Medford, MA 02155
Want to know what your home might be worth? Contact us for a FREE valuation!

Our team is ready to help you sell your home for the highest possible price ASAP
Key Details
Sold Price $840,000
Property Type Multi-Family
Sub Type 2 Family - 2 Units Up/Down
Listing Status Sold
Purchase Type For Sale
Square Footage 2,598 sqft
Price per Sqft $323
MLS Listing ID 72392208
Sold Date 03/22/19
Bedrooms 4
Full Baths 3
Year Built 1929
Annual Tax Amount $6,993
Tax Year 2018
Lot Size 5,227 Sqft
Acres 0.12
Property Sub-Type 2 Family - 2 Units Up/Down
Property Description
Beautiful, Bright, 2 family house with upgraded basement, 4 bedroom, 3 full baths, 3 kitchens, extra rooms, and 6+ car driveway located in South Medford near Tufts University, Somerville's Assembly Row, Wegman's supermarket, 10 minute drive to Wellington Station, Sullivan Station, and Davis Sq train/bus stations. 15 minute drive to Boston. This is a MUST SEE!!! NEW ROOF, OVEN, DISHWASHER, GARBAGE DISPOSALS, UPDATED CABINETRY, GLEAMING HARDWOOD FLOORS, tile in kitchen and bathrooms...Extra rooms, plenty of storage space. Front and rear garden, patio, and outdoor storage space. Enclosed front and back porches, walk-up attic with floor. Bay windows on 2nd floor unit, upgraded IRON GATE, connections to both VERIZON and COMCAST, 5-10 minute drive to Davis sq, wellington circle, and assembly row shopping centers. Tufts park, Trum field, and Foss park just a 5 minute drive away.
Location
State MA
County Middlesex
Area Tufts University
Zoning Y-11
Direction Drive I-93 ]to Take exit 29 from I-93 to MA-38 N. Take Temple St, Broadway to main st to bow medford
Rooms
Basement Full, Finished, Walk-Out Access, Interior Entry
Interior
Interior Features Ceiling Fan(s), Pantry, Storage, High Speed Internet Hookup, Bathroom With Tub & Shower, Living Room, Dining Room, Kitchen, Family Room, Office/Den, Unit 1(Ceiling Fans, Pantry, High Speed Internet Hookup, Bathroom With Tub & Shower), Unit 2(Ceiling Fans, Pantry, Storage, High Speed Internet Hookup, Upgraded Cabinets, Upgraded Countertops, Walk-In Closet, Bathroom With Tub & Shower), Unit 1 Rooms(Living Room, Dining Room, Kitchen, Office/Den), Unit 2 Rooms(Living Room, Dining Room, Kitchen, Office/Den)
Heating Hot Water, Steam, Natural Gas, Unit 2(Hot Water Radiators, Steam, Gas)
Cooling Window Unit(s), Unit 2(Wall AC)
Flooring Wood, Tile, Vinyl, Tile Floor, Hardwood Floors, Wood Flooring, Unit 1(undefined), Unit 2(Tile Floor, Hardwood Floors, Wood Flooring)
Appliance Oven, Dishwasher, Disposal, Refrigerator, Instant Hot Water, Unit 1(Wall Oven, Dishwasher, Disposal, Refrigerator, Water Instant Hot), Unit 2(Wall Oven, Dishwasher, Disposal, Microwave, Refrigerator, Water Instant Hot), Gas Water Heater, Utility Connections for Gas Oven, Utility Connections for Electric Oven, Utility Connections for Electric Dryer
Laundry Laundry Room, Washer Hookup, Unit 2 Laundry Room
Exterior
Exterior Feature Rain Gutters, Garden, Balcony/Deck, Unit 1 Balcony/Deck, Unit 2 Balcony/Deck
Fence Fenced/Enclosed, Fenced
Community Features Public Transportation, Shopping, Pool, Park, Walk/Jog Trails, Medical Facility, Laundromat, Bike Path, Highway Access, House of Worship, Private School, Public School, T-Station, University, Sidewalks
Utilities Available for Gas Oven, for Electric Oven, for Electric Dryer, Washer Hookup
Total Parking Spaces 6
Garage No
Building
Story 3
Foundation Concrete Perimeter
Sewer Public Sewer
Water Public
Schools
High Schools Medford High
Read Less
Bought with Dino Confalone • Gibson Sotheby's International Realty
GET MORE INFORMATION



