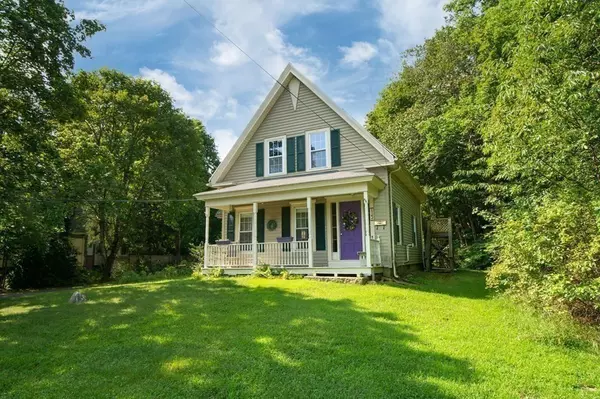For more information regarding the value of a property, please contact us for a free consultation.
1142 Washington St Whitman, MA 02382
Want to know what your home might be worth? Contact us for a FREE valuation!

Our team is ready to help you sell your home for the highest possible price ASAP
Key Details
Sold Price $484,000
Property Type Multi-Family
Sub Type 2 Family - 2 Units Up/Down
Listing Status Sold
Purchase Type For Sale
Square Footage 1,986 sqft
Price per Sqft $243
MLS Listing ID 72890594
Sold Date 11/30/21
Bedrooms 4
Full Baths 3
Year Built 1848
Annual Tax Amount $5,988
Tax Year 2021
Lot Size 0.640 Acres
Acres 0.64
Property Sub-Type 2 Family - 2 Units Up/Down
Property Description
Come view this beautiful two-unit property coming to market for the first time in over 30 years! This bright, warm, welcoming, and unique property boasts 4 bedrooms and 2 full bathrooms on a massive lot. The main unit is an amazing space arranged across a kitchen with dining area, den, living room, office, and 3 bedrooms with a walk-in closet in the master. Enjoy a separate laundry area off the full bathroom and a spacious three season porch. Unit two has started renovations – a wonderful opportunity for the next buyer to transform this open space how they see fit! Many utility upgrades have been completed leaving finishes for the next owner to customize. The property's private outdoor space is second to none in the area with over a half acre of land!
Location
State MA
County Plymouth
Zoning A2
Direction Route 18 to Washington St, on the corner of Washington and Danecca Dr. Be sure to use GPS
Rooms
Basement Bulkhead, Concrete, Unfinished
Interior
Interior Features Unit 1(Stone/Granite/Solid Counters, Walk-In Closet, Bathroom With Tub & Shower), Unit 2(Bathroom with Shower Stall), Unit 1 Rooms(Living Room, Kitchen, Office/Den), Unit 2 Rooms(Living Room, Kitchen)
Heating Unit 1(Hot Water Baseboard, Gas)
Cooling Unit 1(Window AC)
Flooring Wood, Vinyl, Carpet, Unit 1(undefined)
Appliance Unit 1(Range, Dishwasher, Microwave, Refrigerator), Unit 2(None), Gas Water Heater, Utility Connections for Gas Range, Utility Connections for Gas Oven
Laundry Washer Hookup
Exterior
Exterior Feature Rain Gutters, Storage, Garden, Unit 1 Balcony/Deck
Utilities Available for Gas Range, for Gas Oven, Washer Hookup
Roof Type Shingle
Total Parking Spaces 6
Garage No
Building
Lot Description Corner Lot, Wooded, Level
Story 3
Foundation Concrete Perimeter, Granite
Sewer Public Sewer
Water Public
Schools
Elementary Schools Louise A Conley
Middle Schools Whitman Middle
High Schools Whitman-Hanson
Others
Senior Community false
Read Less
Bought with The Elle Group • Berkshire Hathaway HomeServices Commonwealth Real Estate
GET MORE INFORMATION



