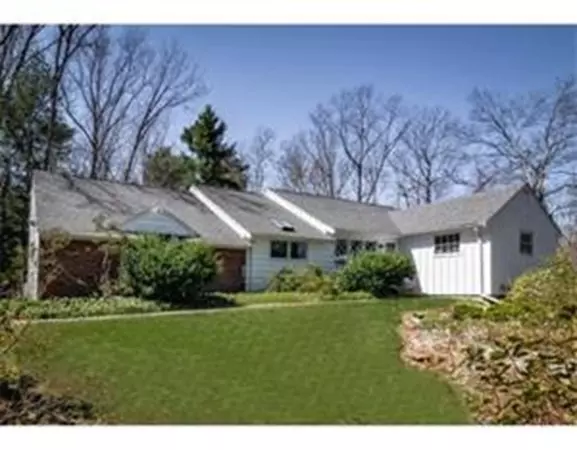For more information regarding the value of a property, please contact us for a free consultation.
25 Meadowbrook Rd Dover, MA 02030
Want to know what your home might be worth? Contact us for a FREE valuation!

Our team is ready to help you sell your home for the highest possible price ASAP
Key Details
Sold Price $675,000
Property Type Single Family Home
Sub Type Single Family Residence
Listing Status Sold
Purchase Type For Sale
Square Footage 1,965 sqft
Price per Sqft $343
MLS Listing ID 72923270
Sold Date 01/19/22
Style Ranch
Bedrooms 3
Full Baths 2
HOA Y/N false
Year Built 1955
Annual Tax Amount $7,884
Tax Year 2021
Lot Size 1.000 Acres
Acres 1.0
Property Sub-Type Single Family Residence
Property Description
This is a three bedroom, two full bath ranch home with a finished lower level. It features vaulted "picked wood" ceilings, hardwood flooring, an attached two car garage and adjacent laundry room with combination pantry and mudroom. A four bedroom septic system was added in 2012. It requires renovation/remodeling. It is also being offered as land. Buyers and their agents to perform their own due diligence.
Location
State MA
County Norfolk
Zoning R1
Direction Dover Rd Claybrook Rd to Meadowbrook Rd
Rooms
Family Room Flooring - Wall to Wall Carpet
Basement Full, Partially Finished, Concrete
Primary Bedroom Level Main
Dining Room Flooring - Hardwood, Exterior Access
Interior
Heating Central, Forced Air, Oil
Cooling None
Flooring Tile, Hardwood
Fireplaces Number 2
Fireplaces Type Family Room, Living Room
Appliance Range, Dishwasher, Refrigerator, Oil Water Heater, Tank Water Heater, Utility Connections for Electric Range, Utility Connections for Electric Dryer
Laundry Closet/Cabinets - Custom Built, Flooring - Stone/Ceramic Tile, Main Level, Electric Dryer Hookup, Exterior Access, Washer Hookup, First Floor
Exterior
Exterior Feature Storage
Garage Spaces 2.0
Community Features Walk/Jog Trails, Conservation Area
Utilities Available for Electric Range, for Electric Dryer, Washer Hookup
Roof Type Shingle
Total Parking Spaces 4
Garage Yes
Building
Lot Description Wooded
Foundation Concrete Perimeter
Sewer Inspection Required for Sale
Water Public
Architectural Style Ranch
Schools
Elementary Schools Chickering
Middle Schools Ds Middle
High Schools Ds High
Others
Senior Community false
Acceptable Financing Contract
Listing Terms Contract
Read Less
Bought with Sanderson Nascimento • William Raveis R.E. & Home Services
GET MORE INFORMATION


