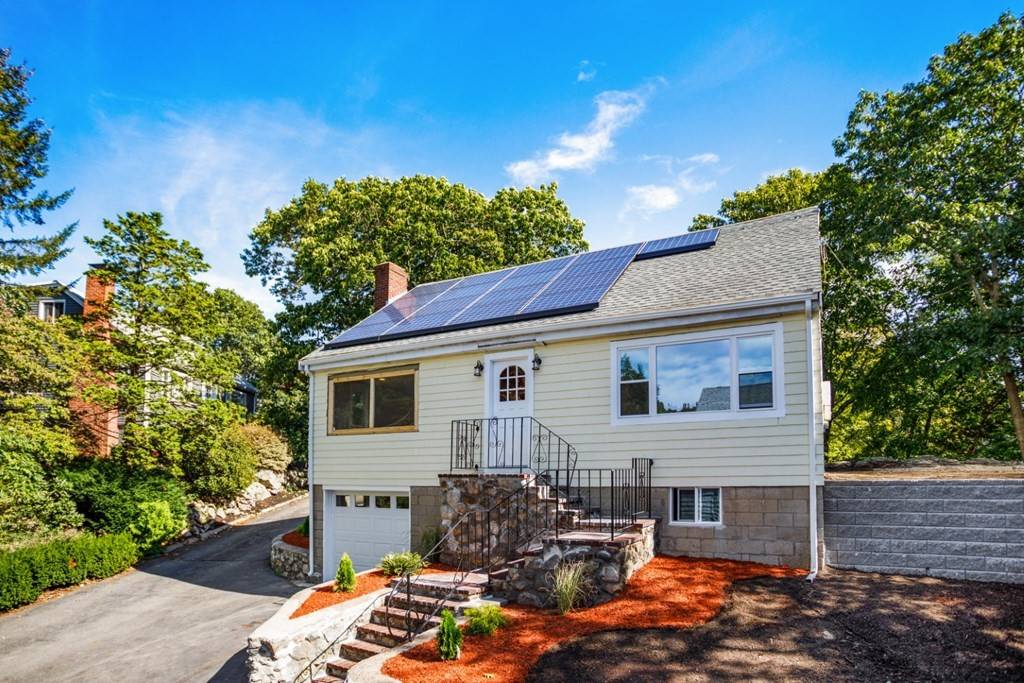For more information regarding the value of a property, please contact us for a free consultation.
11 Allison Road Saugus, MA 01906
Want to know what your home might be worth? Contact us for a FREE valuation!

Our team is ready to help you sell your home for the highest possible price ASAP
Key Details
Sold Price $620,000
Property Type Single Family Home
Sub Type Single Family Residence
Listing Status Sold
Purchase Type For Sale
Square Footage 1,778 sqft
Price per Sqft $348
MLS Listing ID 72901196
Sold Date 01/21/22
Style Cape
Bedrooms 4
Full Baths 2
HOA Y/N false
Year Built 1940
Annual Tax Amount $5,143
Tax Year 2021
Lot Size 5,662 Sqft
Acres 0.13
Property Sub-Type Single Family Residence
Property Description
***BACK ON MARKET DUE TO BUYER FINANCING*** PICTURE WINDOW OVER GARAGE HAS SINCE BEEN REPLACED***Come see this completely updated and secluded home located in a peaceful neighborhood of Saugus. The kitchen which has been beautifully updated to include new cabinetry, SS appliances, center island, quartz countertops & recessed lighting flows openly into the large fireplaced living room.Off the kitchen is a mudroom with laundry that leads to a private backyard with new 18x20 patio. 2 bedrooms and a newly updated full bathroom complete the first floor. Upstairs are 2 large bedrooms and a brand new bathroom with gorgeous frameless glass enclosure shower. Additional features include newer roof with solar panels, new garage door/opener, freshly painted interior and exterior, new carpeting upstairs, and new/refinished hardwood flooring throughout. Since initial photos, front picture window and upstairs bedroom windows on rear wall have all been replaced. Frameless glass enclosure installed
Location
State MA
County Essex
Area Cliftondale
Zoning NA
Direction Do not GPS. Take either School St or Essex St to Staaf Rd. Walk up driveway adjacent to 24 Staaf Rd
Rooms
Basement Full, Walk-Out Access, Interior Entry, Garage Access, Concrete, Unfinished
Primary Bedroom Level First
Kitchen Closet, Flooring - Hardwood, Dining Area, Countertops - Stone/Granite/Solid, Kitchen Island, Exterior Access, Open Floorplan, Recessed Lighting, Remodeled, Stainless Steel Appliances, Lighting - Pendant
Interior
Interior Features Recessed Lighting, Closet - Double, Mud Room, Internet Available - Unknown
Heating Forced Air, Oil
Cooling None
Flooring Tile, Carpet, Hardwood, Flooring - Hardwood
Fireplaces Number 1
Fireplaces Type Living Room
Appliance Range, Dishwasher, Disposal, Microwave, Refrigerator, Range Hood, Oil Water Heater, Tank Water Heater, Plumbed For Ice Maker, Utility Connections for Electric Range, Utility Connections for Electric Oven, Utility Connections for Electric Dryer
Laundry Dryer Hookup - Electric, Washer Hookup
Exterior
Exterior Feature Rain Gutters, Stone Wall
Garage Spaces 1.0
Community Features Public Transportation, Shopping, Tennis Court(s), Park, Walk/Jog Trails, Golf, Medical Facility, Laundromat, Conservation Area, Highway Access, House of Worship, Public School
Utilities Available for Electric Range, for Electric Oven, for Electric Dryer, Washer Hookup, Icemaker Connection
Roof Type Shingle
Total Parking Spaces 5
Garage Yes
Building
Lot Description Easements
Foundation Block, Stone
Sewer Public Sewer
Water Public
Architectural Style Cape
Schools
Elementary Schools Veterans
Middle Schools Sms
High Schools Shs
Others
Senior Community false
Acceptable Financing Contract
Listing Terms Contract
Read Less
Bought with The Shahani Group • Compass
GET MORE INFORMATION



