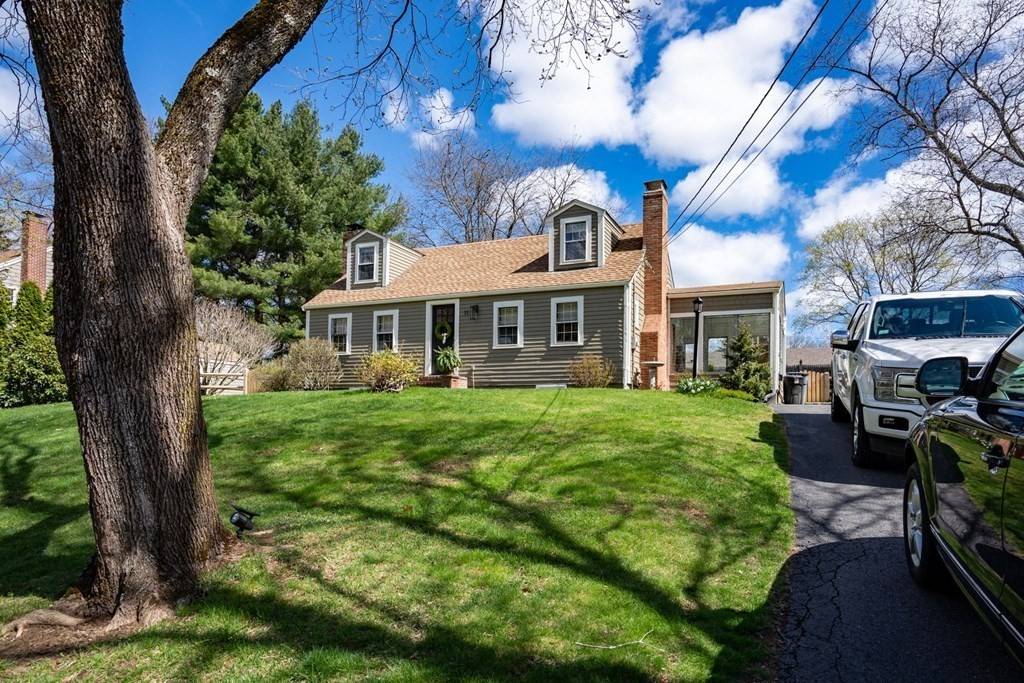For more information regarding the value of a property, please contact us for a free consultation.
11 Masconomet Rd Ipswich, MA 01938
Want to know what your home might be worth? Contact us for a FREE valuation!

Our team is ready to help you sell your home for the highest possible price ASAP
Key Details
Sold Price $655,000
Property Type Single Family Home
Sub Type Single Family Residence
Listing Status Sold
Purchase Type For Sale
Square Footage 1,489 sqft
Price per Sqft $439
MLS Listing ID 72971932
Sold Date 06/06/22
Style Cape
Bedrooms 2
Full Baths 2
HOA Y/N false
Year Built 1950
Annual Tax Amount $6,394
Tax Year 2022
Lot Size 8,276 Sqft
Acres 0.19
Property Sub-Type Single Family Residence
Property Description
Fresh and sunny updated cape in desirable Ipswich neighborhood. This 2 bed/2 bath home features an open-concept first floor layout with a spacious kitchen, dining, and living room area. This property has been impeccably finished and features hardwood floors throughout, solid wood cabinetry with refinished butcher block countertops, new appliances, ample storage space, and updated bathrooms. Current owners have made lots of valuable updates, including newly painted exterior, new drainage to the street, fenced yard, updated chimneys to cozy up with a fire in winter, and much more. Enjoy your coffee in the heated sunroom all year round, take a walk downtown through the picturesque neighborhood, or relax with your toes in the sand at the coveted Crane Beach. Close proximity to Appleton Farms, hiking trails, and the train. Showings begin at open houses Sat 04/30 and Sun 05/01.
Location
State MA
County Essex
Zoning RRA
Direction 1A to Masconomet
Rooms
Basement Full
Primary Bedroom Level Second
Dining Room Flooring - Wood
Kitchen Kitchen Island, Open Floorplan, Stainless Steel Appliances
Interior
Interior Features Sun Room
Heating Baseboard, Oil
Cooling Window Unit(s), None, Other
Flooring Wood, Tile, Vinyl
Fireplaces Number 2
Fireplaces Type Dining Room, Living Room
Appliance Range, Dishwasher, Microwave, Refrigerator, Washer, Dryer, Utility Connections for Electric Range, Utility Connections for Electric Oven, Utility Connections for Electric Dryer
Laundry Washer Hookup
Exterior
Exterior Feature Rain Gutters, Storage
Fence Fenced/Enclosed, Fenced
Community Features Public Transportation, Shopping, Pool, Tennis Court(s), Park, Walk/Jog Trails, Stable(s), Golf, Laundromat, Bike Path, Conservation Area, House of Worship, Marina, Private School, Public School, T-Station, University
Utilities Available for Electric Range, for Electric Oven, for Electric Dryer, Washer Hookup, Generator Connection
Waterfront Description Beach Front, Ocean
Total Parking Spaces 3
Garage No
Building
Foundation Concrete Perimeter
Sewer Private Sewer
Water Public
Architectural Style Cape
Read Less
Bought with Hope Watt-Bucci • Coldwell Banker Realty - Manchester
GET MORE INFORMATION



