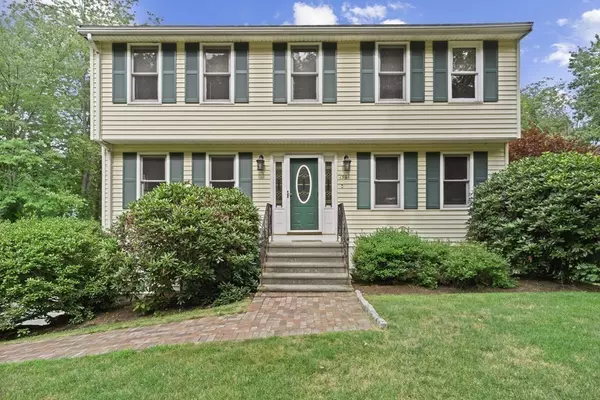For more information regarding the value of a property, please contact us for a free consultation.
139 Clark St Shirley, MA 01464
Want to know what your home might be worth? Contact us for a FREE valuation!

Our team is ready to help you sell your home for the highest possible price ASAP
Key Details
Sold Price $469,000
Property Type Single Family Home
Sub Type Single Family Residence
Listing Status Sold
Purchase Type For Sale
Square Footage 1,666 sqft
Price per Sqft $281
MLS Listing ID 73020268
Sold Date 09/30/22
Style Colonial
Bedrooms 3
Full Baths 1
Half Baths 1
HOA Y/N false
Year Built 1995
Annual Tax Amount $5,091
Tax Year 2021
Lot Size 1.700 Acres
Acres 1.7
Property Sub-Type Single Family Residence
Property Description
Welcome to 139 Clark Rd! This beautiful sun-filled Colonial showcases a large eat-in kitchen with access to the deck and backyard, a spacious family room and formal dining room. The second level features a spacious master bedroom with a walk-in closet, two large bedrooms with great closet space, a full bath and additional storage space in the walk-up attic! Meticulously landscaped with 5 zones of irrigation, the cleared backyard includes plenty of space to play and entertain. Past improvements include a Refrigerator and Microwave Hood (2016), Roof (2015), furnace and hot water heater (2012). With it in very close proximity to Route 2,2A, Devens, the MBTA commuter rail to Boston or Cambridge and downtown shopping and restaurants it has everything you might need. Move-in ready so make it your new home!
Location
State MA
County Middlesex
Zoning R1
Direction GPS
Rooms
Basement Partial, Garage Access, Concrete, Unfinished
Primary Bedroom Level Second
Interior
Heating Baseboard, Oil
Cooling Window Unit(s)
Flooring Carpet, Hardwood
Appliance Range, Dishwasher, Microwave, Refrigerator, Electric Water Heater, Utility Connections for Electric Range, Utility Connections for Electric Oven
Laundry First Floor, Washer Hookup
Exterior
Garage Spaces 2.0
Community Features Public Transportation, Shopping, Medical Facility, Highway Access, House of Worship, Public School, T-Station
Utilities Available for Electric Range, for Electric Oven, Washer Hookup
Roof Type Shingle
Total Parking Spaces 6
Garage Yes
Building
Foundation Concrete Perimeter
Sewer Public Sewer
Water Public
Architectural Style Colonial
Others
Senior Community false
Read Less
Bought with Williams Kivumbi • Cameron Real Estate Group
GET MORE INFORMATION



