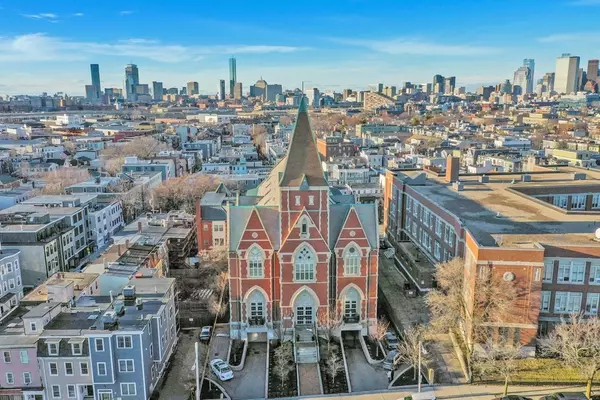For more information regarding the value of a property, please contact us for a free consultation.
225 Dorchester St #11 Boston, MA 02127
Want to know what your home might be worth? Contact us for a FREE valuation!

Our team is ready to help you sell your home for the highest possible price ASAP
Key Details
Sold Price $780,000
Property Type Condo
Sub Type Condominium
Listing Status Sold
Purchase Type For Sale
Square Footage 1,300 sqft
Price per Sqft $600
MLS Listing ID 73075683
Sold Date 03/20/23
Bedrooms 2
Full Baths 2
HOA Fees $461/mo
HOA Y/N true
Year Built 2016
Annual Tax Amount $5,333
Tax Year 2023
Lot Size 0.500 Acres
Acres 0.5
Property Sub-Type Condominium
Property Description
The Residences at St. Augustine are the best examples of modern living in a historic building located in South Boston! This beautiful, single-story, 2-bedroom, 2-bathroom condo with 1300 sqft has been perfectly designed with living and entertaining space for all occasions, hardwood floors and high ceilings throughout. The kitchen offers top of the line Jenn Air appliances, custom designed cabinetry and island bar opening into the dining/living space as a touch of modern luxury. Your primary suite, large custom walk-in closet and private bathroom on one side of the unit and the second large bedroom and full bathroom on the other providing a high level of privacy. Amenities include elevator, video intercom/security system, professional management, clubroom, private storage, deeded parking, and dog friendly. Very close proximity to public transit, Dorchester Heights Park, Restaurants, and beaches. Those features make this property incredible for a new resident or investor
Location
State MA
County Suffolk
Area South Boston
Zoning CD
Direction Dorchester Street between 7th and 8th, across from Telegraph Street.
Rooms
Basement N
Interior
Interior Features Wired for Sound
Heating Central, Forced Air, Natural Gas
Cooling Central Air
Flooring Hardwood
Appliance Range, Dishwasher, Disposal, Microwave, Refrigerator, Freezer, Washer, Dryer, Range Hood, Gas Water Heater
Laundry In Unit
Exterior
Exterior Feature Garden
Garage Spaces 1.0
Community Features Public Transportation, Shopping, Park, Walk/Jog Trails, Medical Facility, Laundromat, Bike Path, Highway Access, House of Worship, Marina, Private School, Public School, T-Station, University
Waterfront Description Beach Front, Ocean, Direct Access, Walk to, 3/10 to 1/2 Mile To Beach, Beach Ownership(Public)
Garage Yes
Building
Story 1
Sewer Public Sewer
Water Public
Others
Pets Allowed Yes w/ Restrictions
Senior Community false
Read Less
Bought with Melissa N. Perrone • Better Homes and Gardens Real Estate - The Shanahan Group
GET MORE INFORMATION



