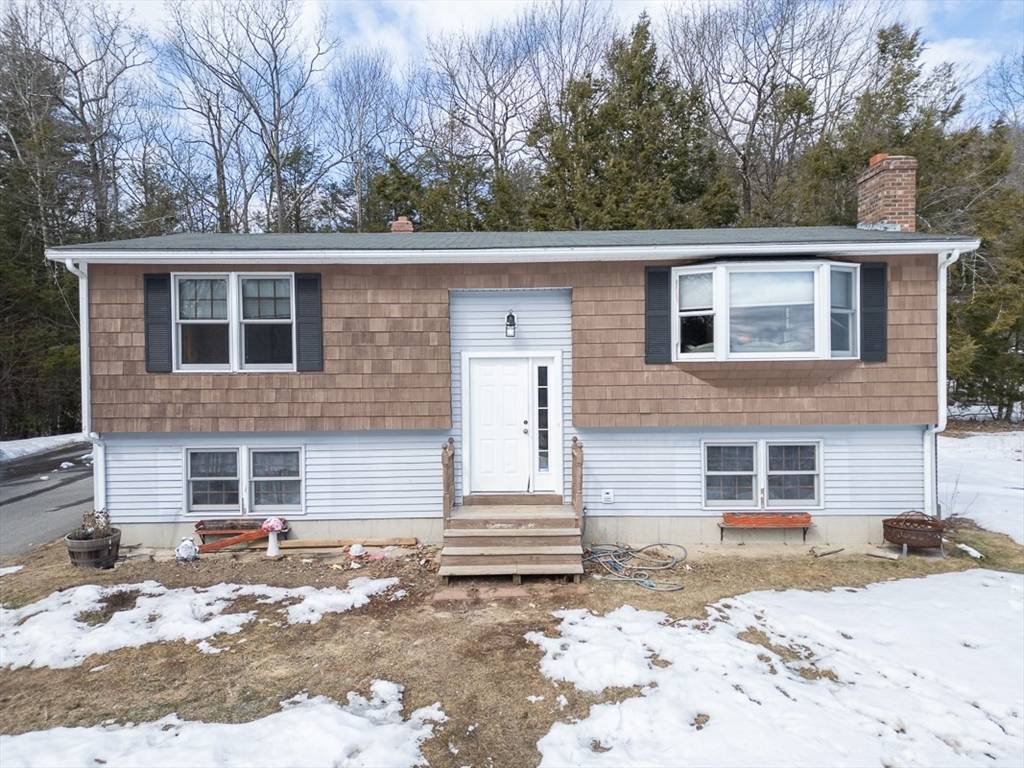For more information regarding the value of a property, please contact us for a free consultation.
45 Watatic Mountain Rd Ashby, MA 01431
Want to know what your home might be worth? Contact us for a FREE valuation!

Our team is ready to help you sell your home for the highest possible price ASAP
Key Details
Sold Price $393,000
Property Type Single Family Home
Sub Type Single Family Residence
Listing Status Sold
Purchase Type For Sale
Square Footage 1,783 sqft
Price per Sqft $220
MLS Listing ID 73344389
Sold Date 05/30/25
Style Split Entry
Bedrooms 3
Full Baths 1
HOA Y/N false
Year Built 1975
Annual Tax Amount $4,333
Tax Year 2019
Lot Size 7.460 Acres
Acres 7.46
Property Sub-Type Single Family Residence
Property Description
Enjoy tranquility in this charming split-entry home, where comfort meets nature on a picturesque 7.5-acre corner lot. Up the staircase, a bright & sunny Living Room welcomes you w/ gleaming hardwood floors, a large bay window, a server's window peeking into the Dining area & a spacious open doorway leading to the Kitchen. The open-concept Kitchen & Dining Room feature natural-toned cabinetry, an L-shaped countertop w/ storage on both sides & a door opening to the back deck. Down the hall, you'll find a Full Bath & 2 Bedrooms, both w/ hardwood floors. The fully finished basement boasts a 450+ sq. ft. Family/Rec Room w/ a brick fireplace, plus a Bedroom, laundry & storage closet plus a Utility Room w/ extra storage space. This split-entry gem offers a babbling brook right outside your window & a private trail leading to the mountain—just minutes from Mount Watatic! Move in as is or update to suit your style & needs.
Location
State MA
County Middlesex
Zoning RA
Direction Use GPS.
Rooms
Basement Full, Finished, Interior Entry
Interior
Heating Baseboard, Oil
Cooling None
Flooring Vinyl, Carpet, Hardwood
Fireplaces Number 1
Appliance Water Heater, Range, Dishwasher, Microwave, Refrigerator, Washer, Dryer, Plumbed For Ice Maker
Laundry Electric Dryer Hookup, Washer Hookup
Exterior
Exterior Feature Deck - Wood, Storage
Utilities Available for Electric Range, for Electric Oven, for Electric Dryer, Washer Hookup, Icemaker Connection
Waterfront Description Waterfront,Creek
Roof Type Shingle
Total Parking Spaces 4
Garage No
Building
Lot Description Wooded, Level
Foundation Concrete Perimeter
Sewer Private Sewer
Water Private
Architectural Style Split Entry
Others
Senior Community false
Read Less
Bought with Kathleen Walsh • Keller Williams Realty North Central
GET MORE INFORMATION



